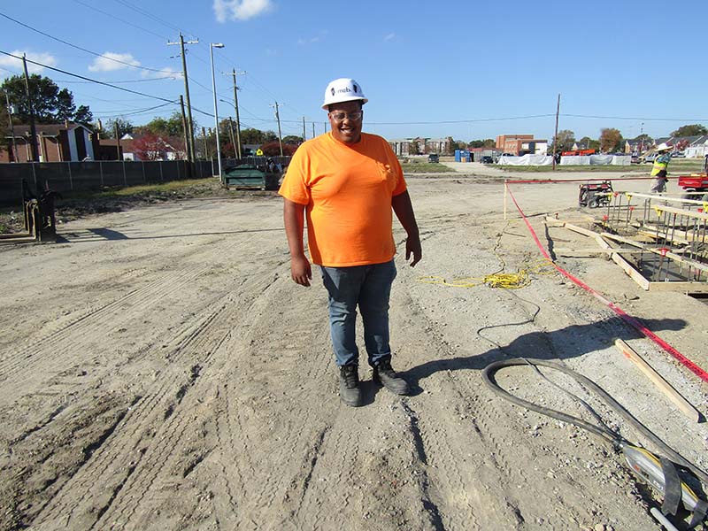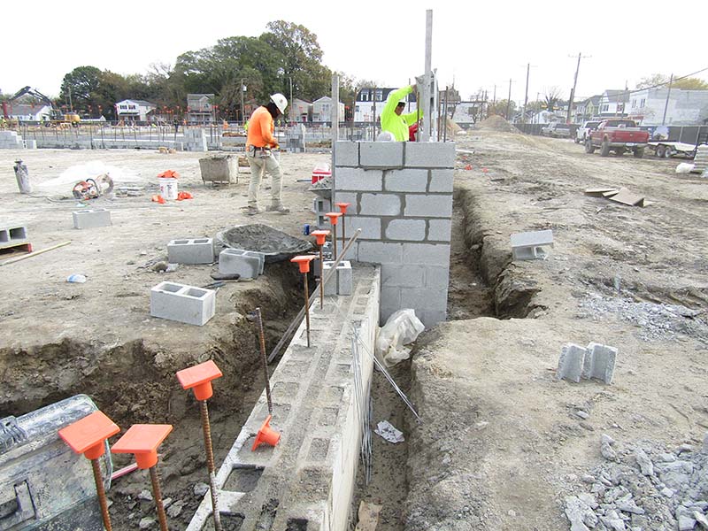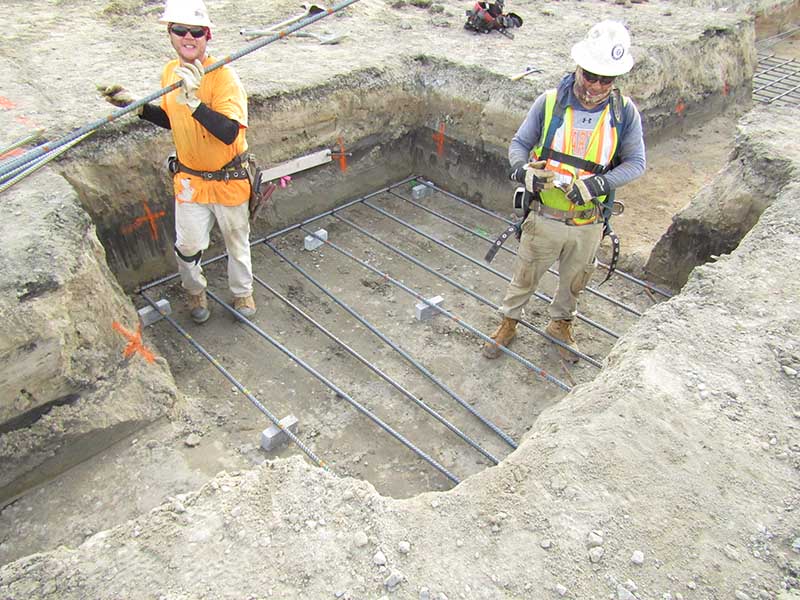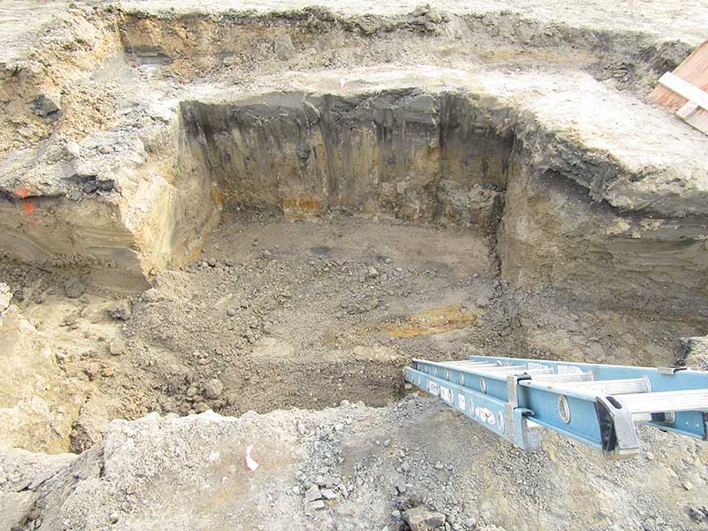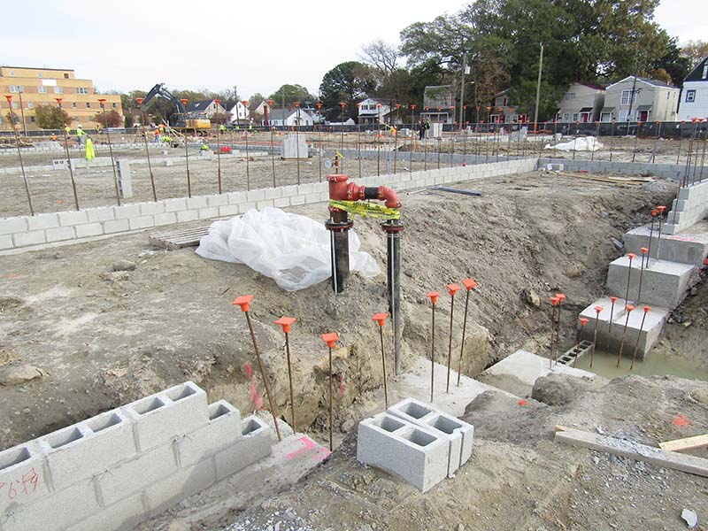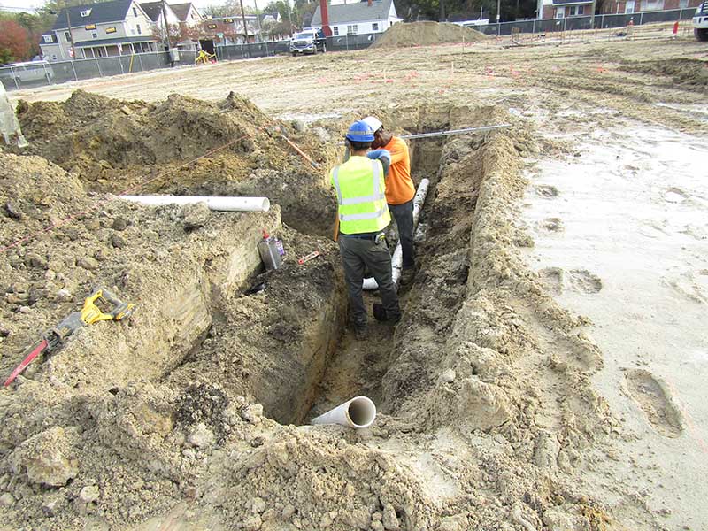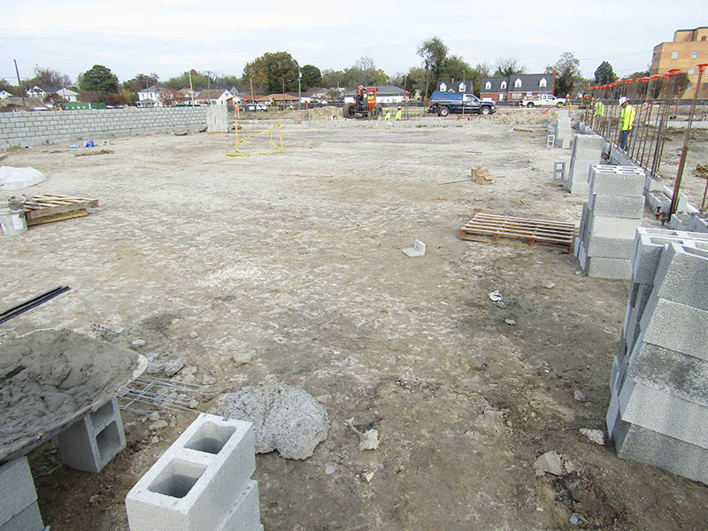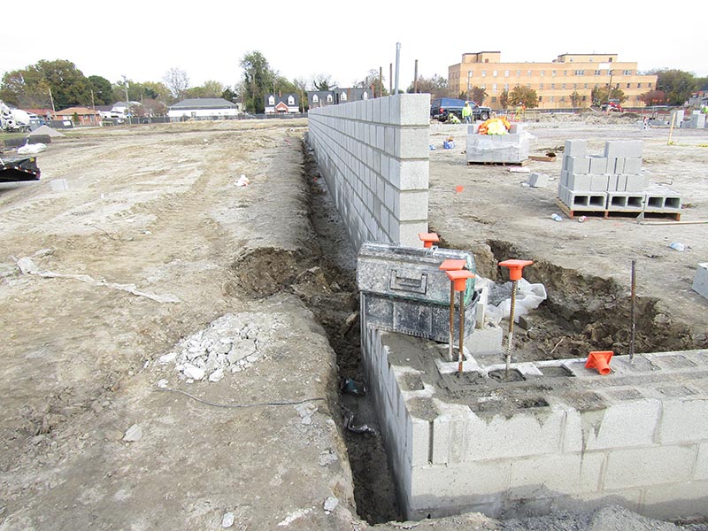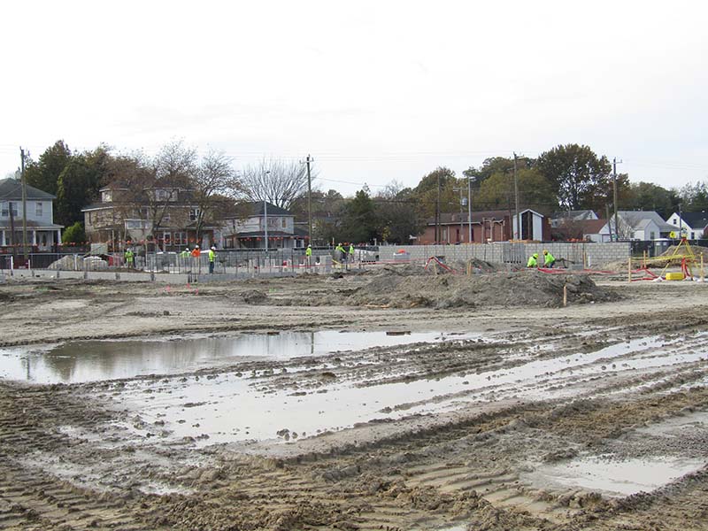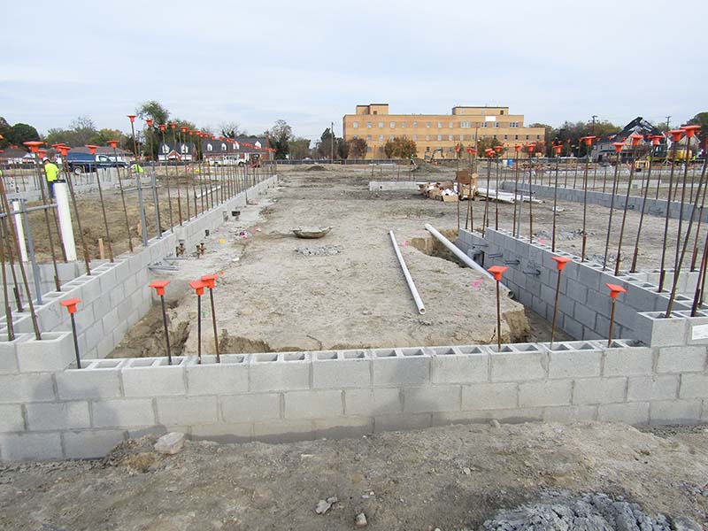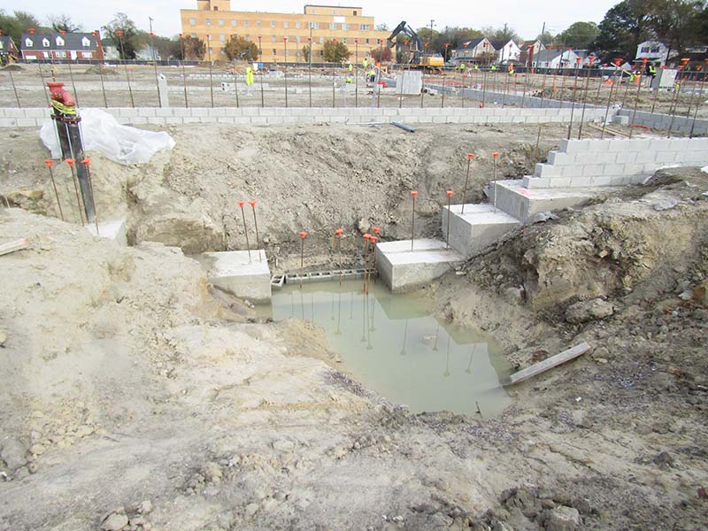Construction Progress Update
November 22, 2024
The Huntington Middle School building site is divided into four (4) building zones, A, B, C, & D. MEB General Contractors, Inc, the Contractor, is developing the building pad in the order of zones C, D, B, and A. The work completed in these building zones are as follows:
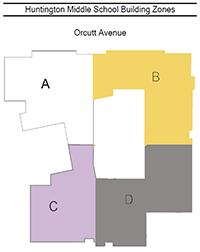
In Zone "C" the contractor has completed the following:
- Form, Reinforce & Place Footings 50% Complete.
- Install 1st Floor under slab plumbing, 10% Complete.
- Install Masonry Block to Finish Floor Elevation, 50% Complete.
- Install Electrical Conduits in Masonry Block, 50% Complete.
In Zone "D" of the building the contractor has completed the following:
- Form, Reinforce & Place Footings 50% Complete.
- Install Masonry Block to Finish Floor Elevation, 25% Complete.
- Install Electrical Conduits in Masonry Block, 10% Complete.
In Zone "B" of the building the contractor has completed the following:
- Excavate for Footings 50% Complete.
- Excavate for Elevator Pit, 100% Complete.
In Zone "A" of the building the contractor has completed the following:
- Excavate for Footings 50% Complete.
Utility status is as follows:
- Water - The city has paid fees and turned plans over to Newport News Waterworks to develop water utilities to the jobsite.
- Sewer - The Contractor per Change Order #2 has paid HRSD tap fees.
- Stormwater - Right-of-Way issues have been resolved along Wickham to allow the Contractor to submit permit applications for construction.
- Power - Dominion Energy is conducting an electrical survey for the site and has assigned an electrical designer to develop the service.
- Gas - City of Newport News has initiated paperwork with Natural Gas for service.
- Communications - The Civil Engineer of Record, Kimley Horn, is making design revisions to establish the most efficient route for fiber optics and Cox Communications.
Four Week Look Ahead Schedule is as follows
- The Contractor will continue to develop the building footings along the perimeter, and rough-in for plumbing and electrical under slab and within masonry foundation block in building zones C, D, B & A.
- Continue to develop the elevator pit foundation in zone B.
- Continue to design and obtain permits for utilities.
